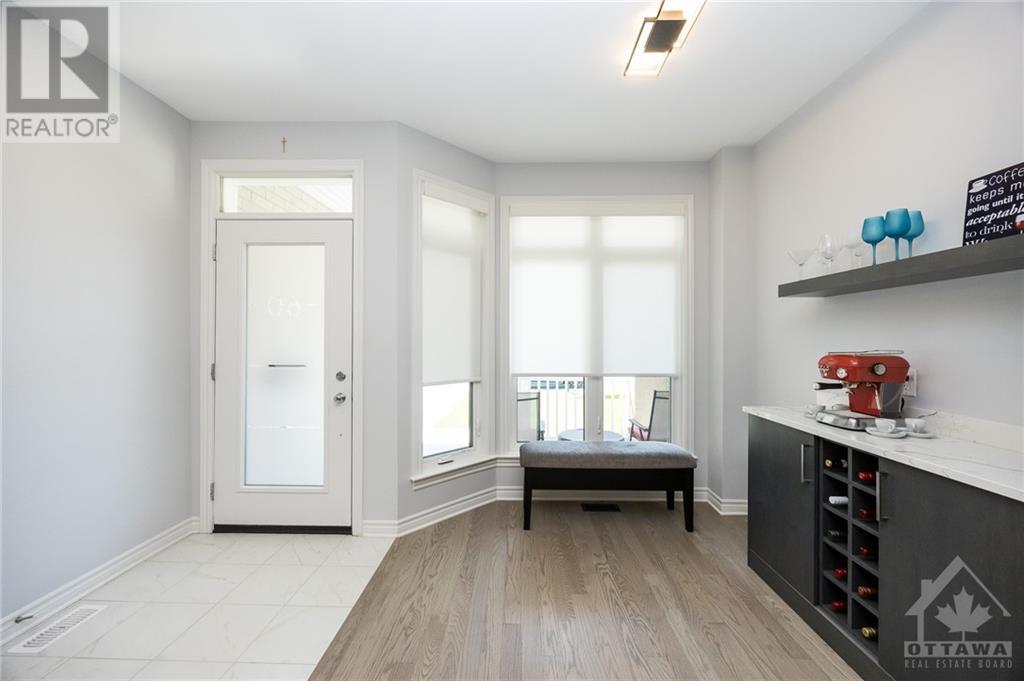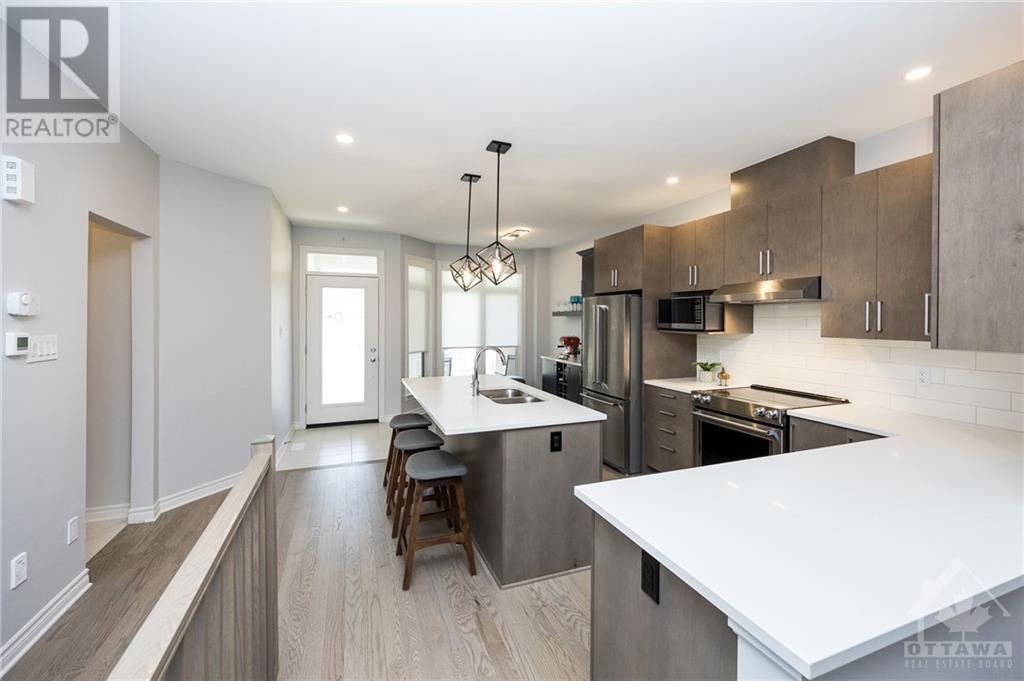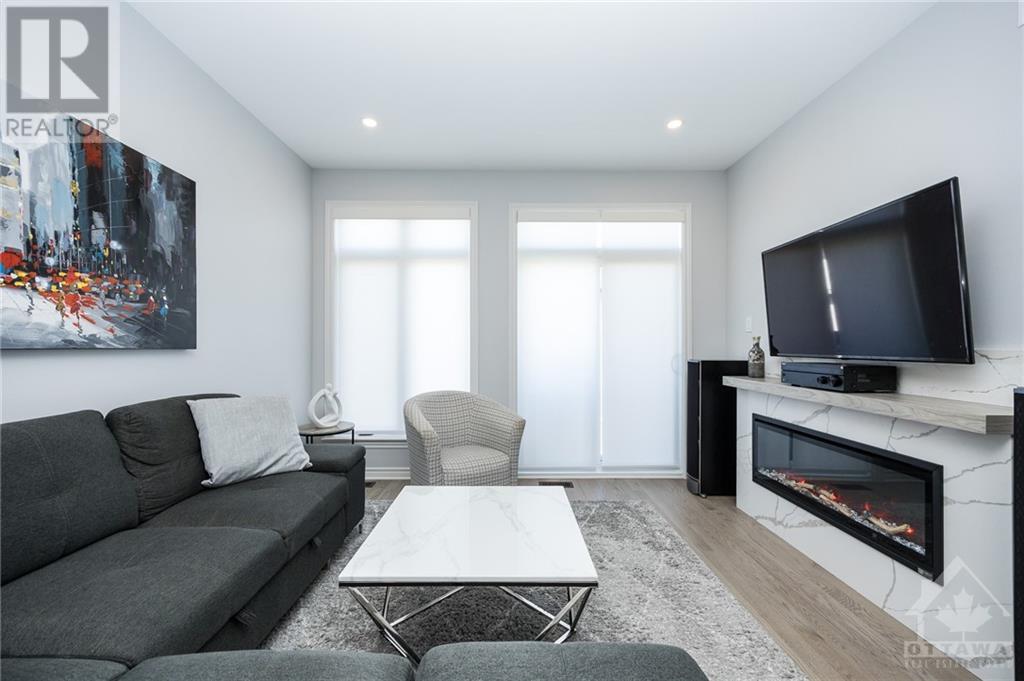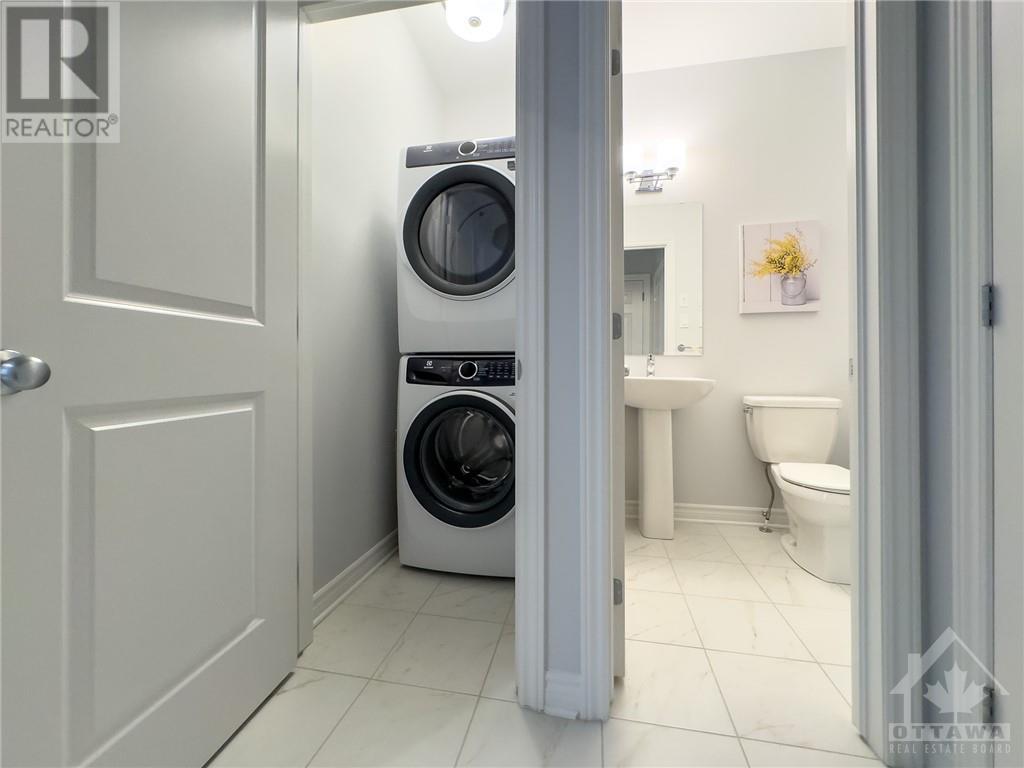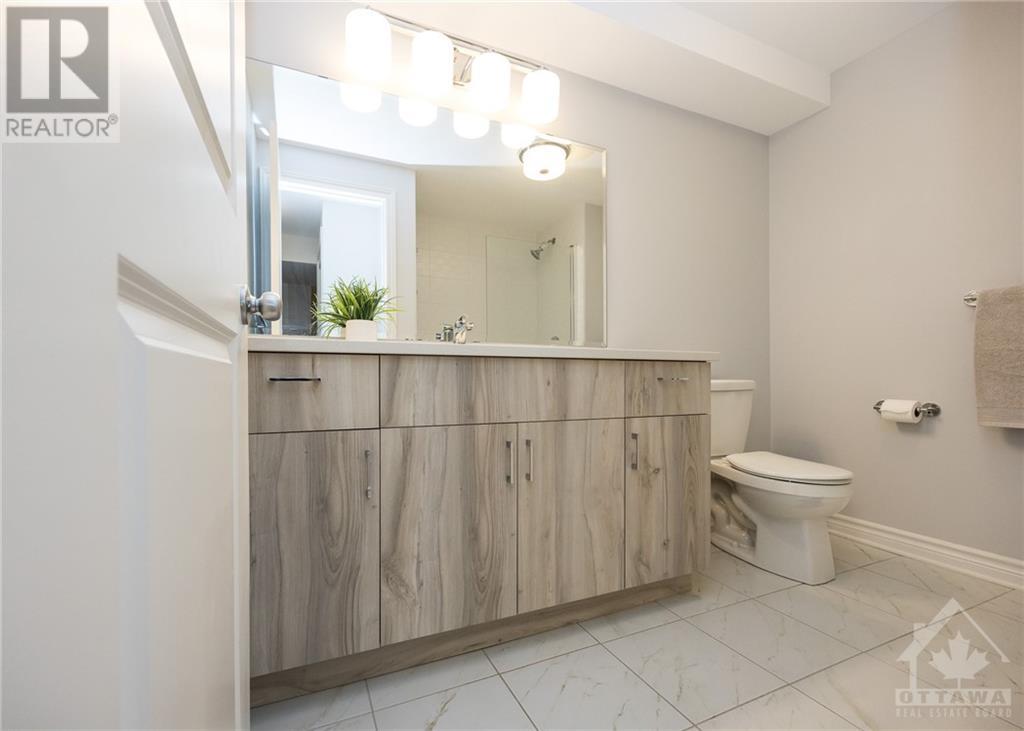| Bathroom Total | 3 |
| Bedrooms Total | 2 |
| Half Bathrooms Total | 1 |
| Year Built | 2023 |
| Cooling Type | Central air conditioning |
| Flooring Type | Wall-to-wall carpet, Hardwood, Ceramic |
| Heating Type | Forced air |
| Heating Fuel | Natural gas |
| Stories Total | 1 |
| Utility room | Basement | Measurements not available |
| 2pc Bathroom | Main level | Measurements not available |
| Dining room | Main level | 11'11" x 10'2" |
| 3pc Ensuite bath | Main level | Measurements not available |
| Kitchen | Main level | 14'10" x 13'2" |
| Living room/Fireplace | Main level | Measurements not available |
| Primary Bedroom | Main level | 18'2" x 10'10" |
| Laundry room | Main level | Measurements not available |
| Eating area | Main level | 8'4" x 7'5" |
| Bedroom | Secondary Dwelling Unit | 12'3" x 11'5" |
| Laundry room | Secondary Dwelling Unit | Measurements not available |
| Kitchen | Secondary Dwelling Unit | 9'3" x 8'2" |
| 4pc Bathroom | Secondary Dwelling Unit | Measurements not available |
| Living room | Secondary Dwelling Unit | 10'11" x 10'7" |
The trade marks displayed on this site, including CREA®, MLS®, Multiple Listing Service®, and the associated logos and design marks are owned by the Canadian Real Estate Association. REALTOR® is a trade mark of REALTOR® Canada Inc., a corporation owned by Canadian Real Estate Association and the National Association of REALTORS®. Other trade marks may be owned by real estate boards and other third parties. Nothing contained on this site gives any user the right or license to use any trade mark displayed on this site without the express permission of the owner.
powered by webkits




